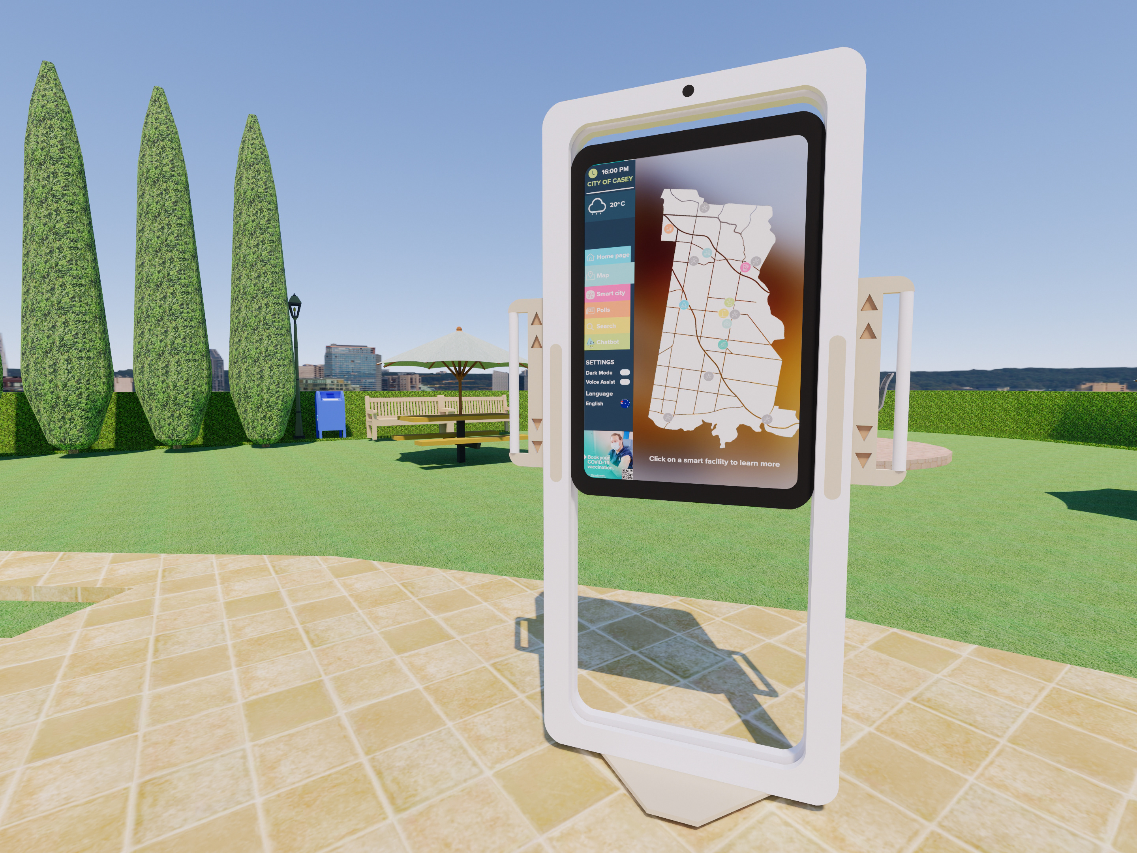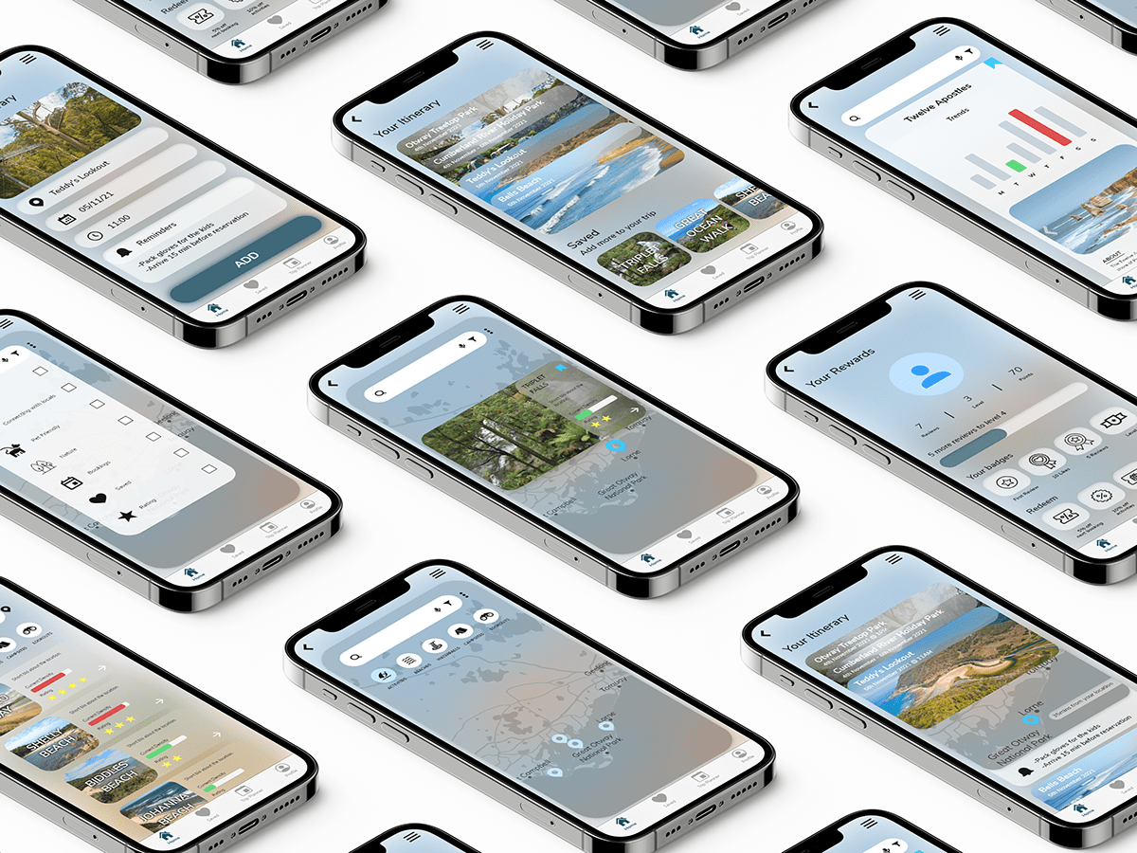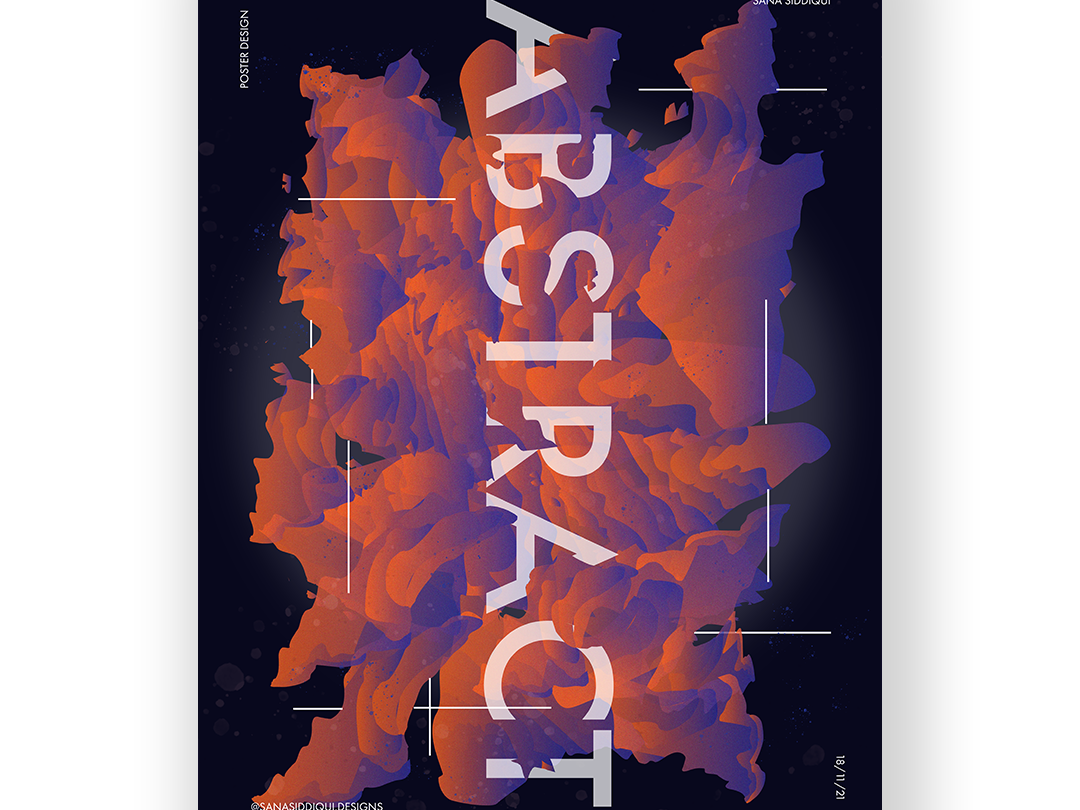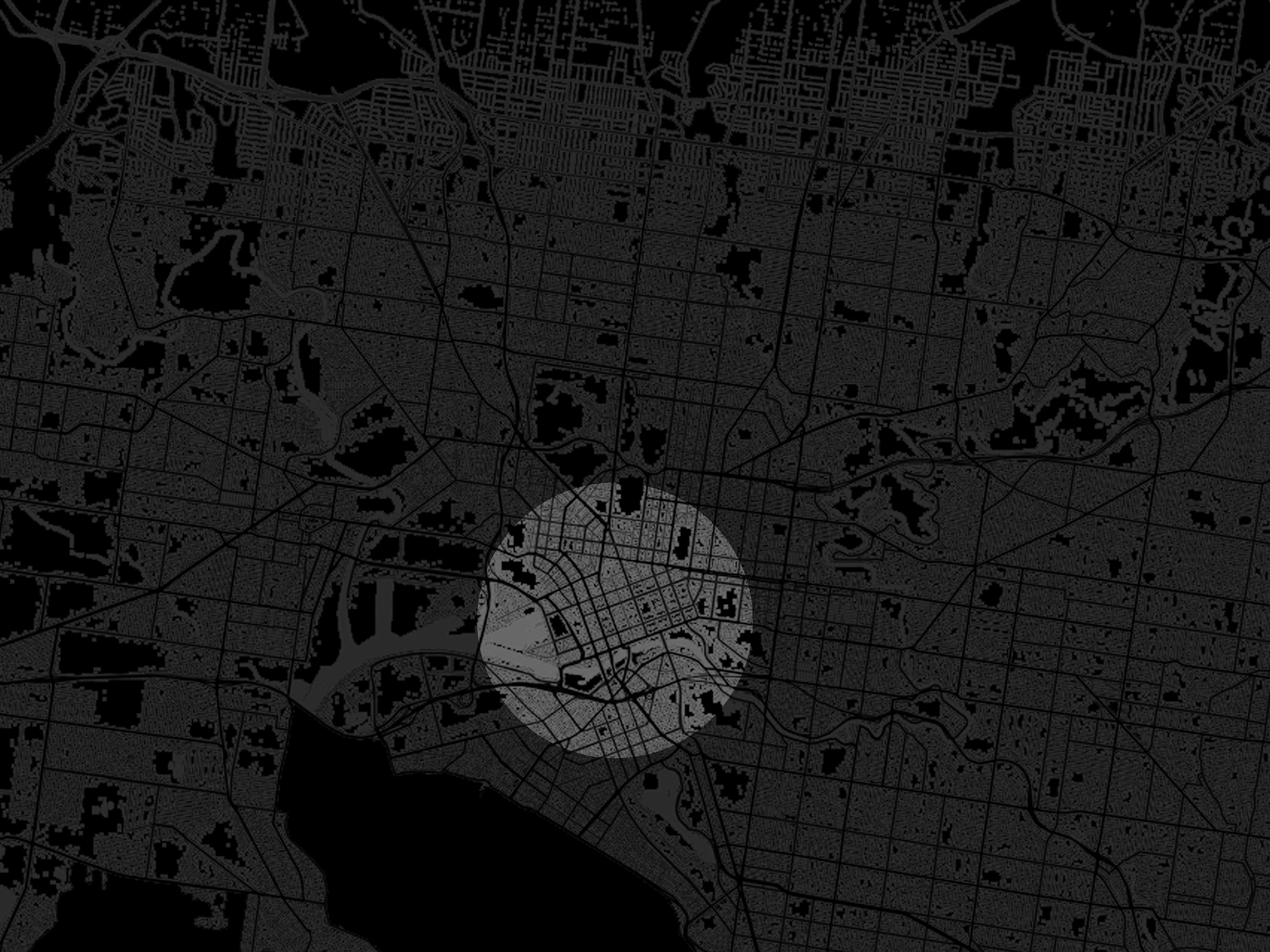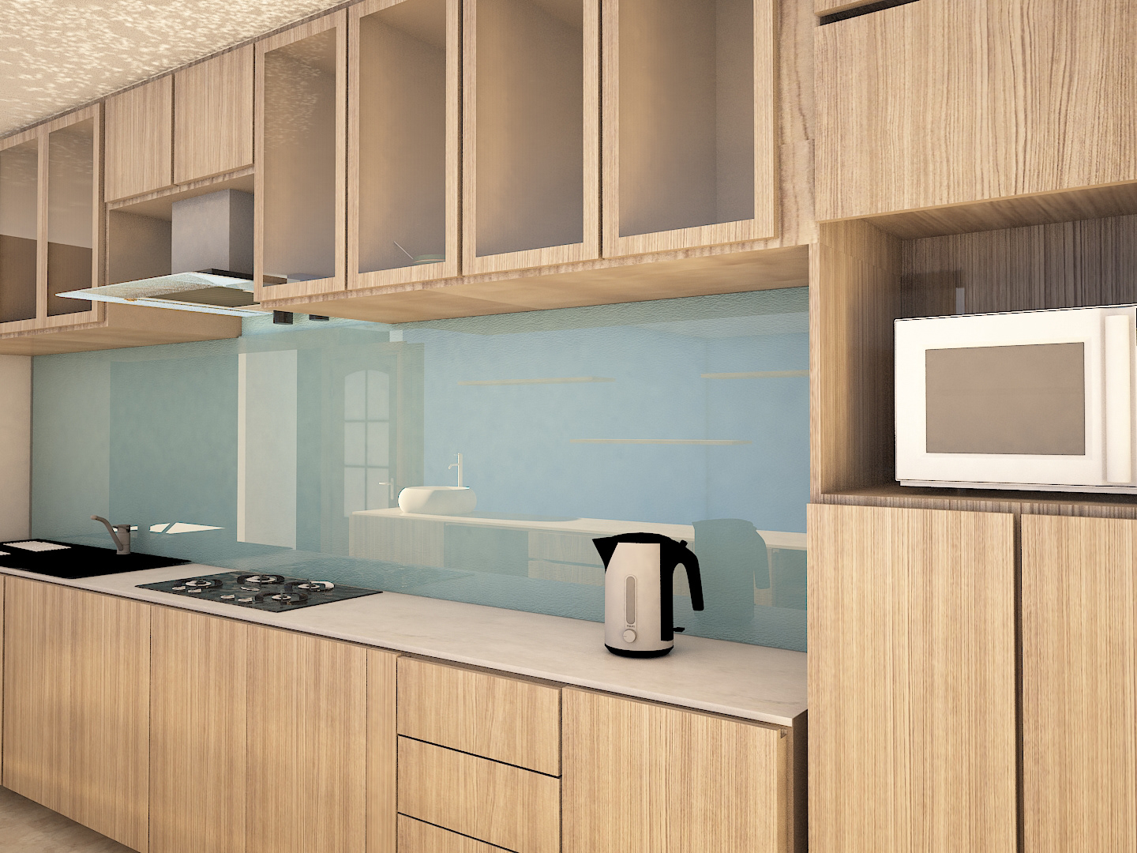This ground floor ministry building project came in two parts: a revamp of their existing lobby and the creation of a new gallery space on the opposite half.
A modern lobby design was created for the youth and sports ministry building entrance area. Combining retro elements with modern aesthetics to create a more uplifting and bright welcoming space and creating functional zones for employees and visitors to co-exist and navigate through, whilst still remaining suitable for a government building environment.
Ground Floor Plan
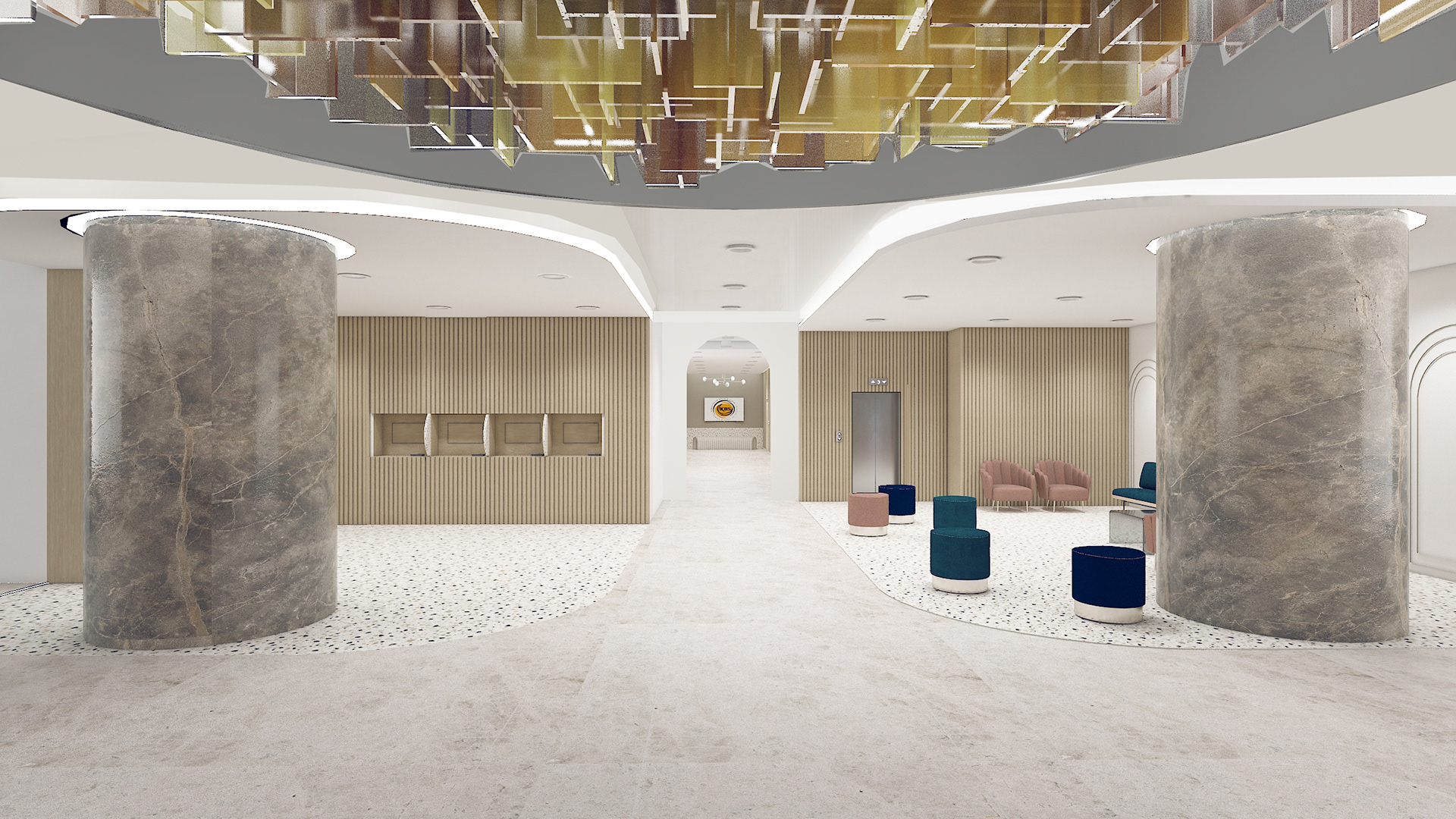




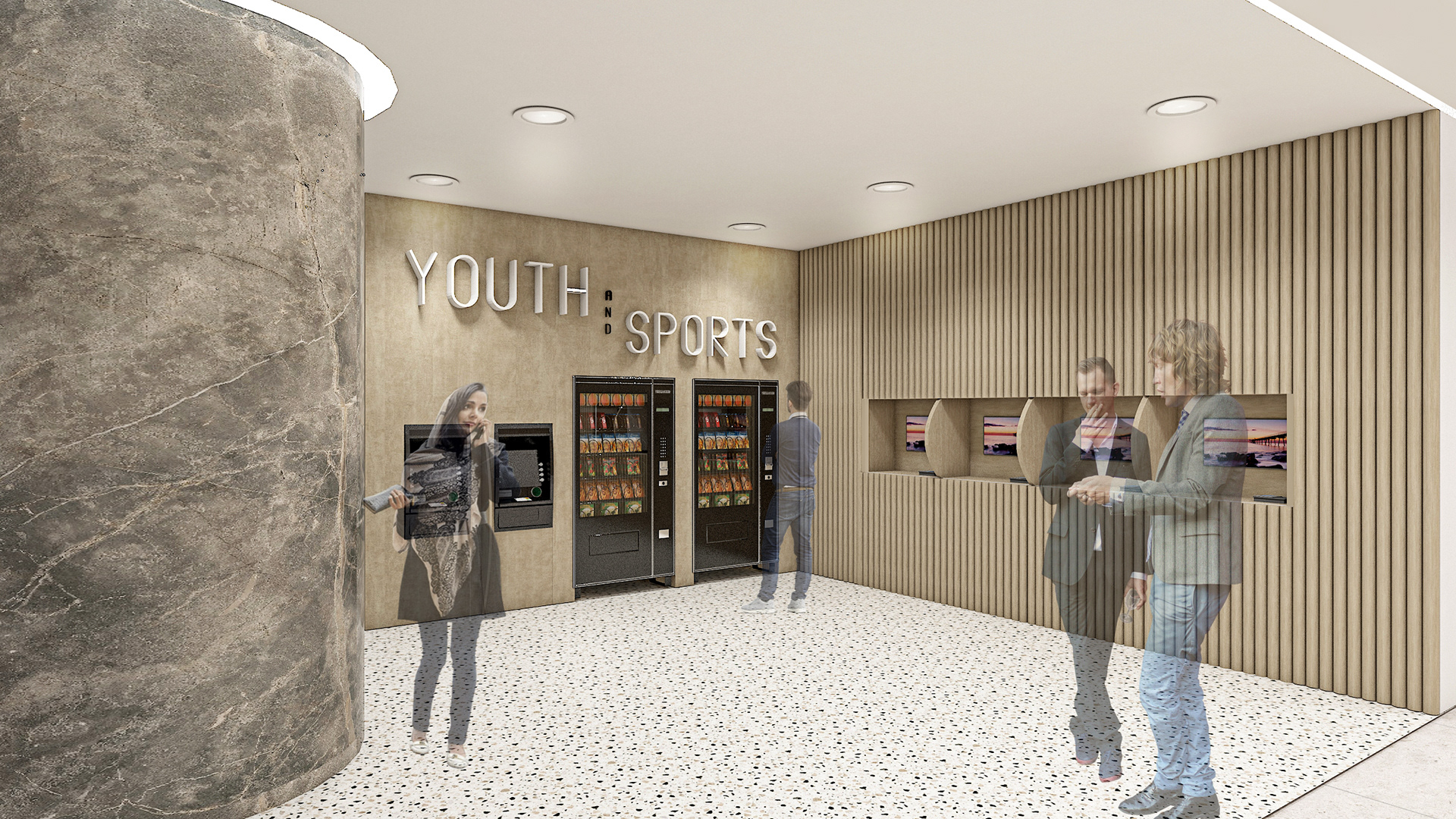
Section A
Section B
Reception Table Detail Drawing
Ceiling Feature Detail Drawing
